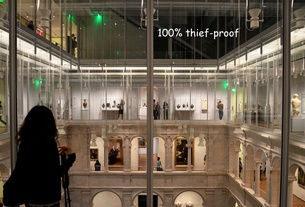Advertisement
Contributor
Courtesy of Behnisch Architekten
Latest Content
SEAS Projection
In 2020, Harvard's expanded SEAS campus in Allston will see its first student users. This rendering shows part of the new campus.
SEAS Atrium
This rendering shows the atrium at Harvard's new SEAS campus. The expanded SEAS campus will be equipped with labs, maker spaces, and more.
Central Atrium Rendering
A rendering of the new School of Engineering and Applied Sciences complex's planned interior atrium, which will have access to Western Avenue.
Allston Campus Rendering
Plans for the science complex include classrooms, labs, lounge spaces, an exhibition space, a cafeteria, and 250 parking spots.
Advertisement








