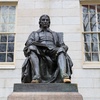After five appearances in front of the Cambridge Historical Commission, local developer Raj Dhanda said that his proposal for a three-story addition to the Galeria building in Winthrop Square was approved last Thursday.
Though Dhanda’s original plan, first presented to the Commission in March, featured three levels of microunit apartments, he ultimately decided to abandon initial plans for residential use in favor of commercial development after his proposal was unanimously voted down twice earlier this year. The three-story addition to the Galeria will now likely serve as office space, according to Dhanda.
Community members and the Historical Commission previously expressed concerns that a large residential complex would cast a shadow over the historic Winthrop Park, located across the street from the Galeria.
“Apart from design itself there were many people who felt that a residential design was not appropriate here,” Dhanda said. “This made me change from residential to commercial, and we reduced the size of the building to satisfy people in the way they wanted.”
{shortcode-def726cb6c281c64dcb39d88147196b8338927ea}
According to Dhanda, key features of the new design include a “step” facade, where each level of the building recedes further back from the previous story, as well as improvements to effectively integrate the additions with the existing structure.
“Make no mistake, this will be an expensive building…but the whole thing would look like one brand new building,” Dhanda said.
After modifying his plans to commercial purposes, Dhanda and his architect Peter Quinn sat down with several members of the Historical Commission to discuss ideas for a new proposal, Dhanda said. Four meetings and about ten hours later, Dhanda and his team had solidified an updated plan to present to the entire Commission.
“From the first meeting I got the sense that [the Commission was] not anti-development, they just wanted to have some input into the design,” Dhanda said. “We went back and forth with reports that Commission gave us. We changed design, colors, many things. We decided to really do a serious upgrading of existing building, the glazing, all that stuff.”
The commission's executive director, Charles Sullivan, said that what ultimately allowed the revised plan to pass was its smaller upper floors and remodeled, uniform appearance.
Addressing general concern that the building’s design is too contemporary, Sullivan noted that “the Square is very eclectic.... There’s no prescribed style.”
According to former Harvard Square Defense Fund President G. Pebble Gifford, who participated in the negotiations with Dhanda, the newly approved plans are an improvement upon past versions. She praised the removal of “garish” colors and the implementation of one universal color and window scheme, as well as the removal of “odd, bulky, box-like shapes” that were previously to be located on top of the proposed development.
Yet Gifford said she is still not completely satisfied with the project.
“On the whole I’d say it’s better than it was but not exactly what we would’ve liked,” Gifford said. “The building is very cubist in its forms.... We made a silk purse out of a sow’s ear, so to speak.”
Gifford added that the development received approval after a “pretty intense” review by Cambridge citizens.
“[The] conditions were to tone down the fluorescent lights in the office, to have Staples get rid of its red [colors on its storefront]...and [Dhanda] has to make sure that the greenery he’s putting in those balcony stays,” she said.
Dhanda said that he will appear in front of the Cambridge Planning Board on Jan. 27 to appeal for a special permit for parking.
—Staff writer Ivan B. K. Levingston can be reached at Ivan.Levingston@thecrimson.com. Follow him on Twitter @IvanLevingston.
—Staff writer Celeste M. Mendoza can be reached at Celeste.Mendoza@thecrimson.com. Follow her on Twitter @CelesteMMendoza.
Read more in News
Campaign Has Raised $2 Billion Since LaunchRecommended Articles
-
University Calendar.Pedagogical Seminary. The Education of the Feeble Minded. Mr. John M. Pierce. Sever 8, 4.30 p. m. Open to all
-
 Local Businesses Look to Court to Block Potential Marijuana Dispensary
Local Businesses Look to Court to Block Potential Marijuana Dispensary -
 Protecting a New Joint
Protecting a New Joint -
 Into the Weeds
Into the Weeds -
 Property Owners Say Dhanda Misrepresented Opinions on Marijuana Dispensary
Property Owners Say Dhanda Misrepresented Opinions on Marijuana Dispensary













