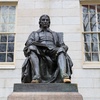Pop quiz: where is that gleaming stairwell featured on the cover of the now-coffee-stained course catalogue that you’ve been staring at for the past three weeks?
It’s Harvard’s Northwest Science Building, and if it took you a while to place it—or you caught yourself flipping to the inner blurb entitled “A Note on the Cover”—it’s probably because the building is brand new, just out of its Tyvek wrap and with a few stray hard hats lying around to prove it. Designed by Skidmore, Owings and Merrill (SOM), San Francisco, it’s doors opened to students on September 15, 2008, the first day of classes.
Located just beyond the Harvard Museum of Natural History (HMNH), the building defines the far end of the grassy quadrangle that stretches from HMNH to the sidewalk. In the nebulous land beyond the Science Center, riddled with other modern concoctions whose entrances are even more convoluted than the Green Line, the Northwest Science Building provides order and clarity.
Every aspect of the building—from the multi-storied walls of glass to the shiny silver handrails—has a certain sleekness; it’s an Apple product-cum-building. The building’s unscuffed, unmarred, and polished appearance puts the vogue of earthy-colored steel to shame. It’s also a far cry from the weathered red brick to which the Harvard community is so accustomed.
Craig Hartman, Design Partner at SOM, San Francisco, and chief designer for the project, says that he remained confident in his sophisticated style throughout the design process, even in initial meetings with the Faculty of Arts and Sciences before the ground was struck. “When I met with them I was very frank,” he says. “They knew the kind of architecture I do, which is contemporary.”
However, even with his sleek design, Hartman acknowledges that new buildings must take a cue from their surroundings. “You cannot be unaffected by culture and history,” he says. “The social context and the physical context play into this building.”
Hartman worked to integrate the Northwest Science Building into both Harvard and the larger community of Cambridge visually as well as socially. “On Harvard’s campus you see a lot of brick and a fair amount of wood. Our intention here was to use wood in a way to bring warmth to the aesthetic of the building,” he explains, adding, “The brick sections house the wet labs—very much a continuation of the Harvard aesthetic.”
“In a setting like Harvard, especially right next to Cambridge, it also involved a lot of careful planning with various interest groups, how it relates to their neighborhood,” Hartman says. “We had a meeting with the neighbors in a school cafeteria—a community meeting, and an opportunity for me to present them to the kind of work that I do.”
“Buildings built in the 18th or 19th centuries were built with masonry and thick walls—buildings are very much like individual citadels, individual objects on campus—very little animation on the yards and space around them,” he continues. In specific ways, the Northwest Science Building is more tangible, “more animated and extroverted than other buildings on Harvard’s campus.”
“Go Microchem!” is scribbled across a white board that forms a wall on the lobby level. Throughout the building, the verve of individual students is evident in the messages dashed off on the boards: a chemistry equation, a posted flyer for a lecture series. The walls here are personal. Walls speak to the students and—better yet—the students use them to speak to one another.
“The building was to reflect the occupants,” explains Hartman. “The people that pass through it would begin to claim the building in a way.”
Inside the laboratories, attention to the needs of the scientists and students prevails. D. Allan Drummond, a Bauer Fellow working in the building, says, “The new lab space is gorgeous.”
Drummond explains that the new facilities are a significant improvement as they shed an old, peripatetic quality. “The previous labs were designed to be rapidly shifted; they were meant to be mobile,” he says. “This kept us from having some things like overhead storage space.”
The building houses a range of departments: neuroscience, bioengineering, particle physics, and biophysics. But it is not only Harvard sciences that are making use of the space. Kate A. Borowitz ‘11, a concentrator in English and American Literature, relaxes on one of the modular red sofas in the basement lobby as she waits for her Justice section to begin.
Though she laments that the building is a “long way to walk from Adams,” she says that she may return after sections are over: “it might be a good place to study during exams because the couches are so comfy.”
Elements such as interior bridges that overlook from an upper story connect to a lounge area below. “It’s almost like a hill town as you move through the building itself,” Hartman says.
The expansive glass walls make the outside landscape a backdrop for the building’s buzz of activity, though they are not completely aesthetic. Hartman explains that most energy consumption in buildings is a result of having artificial lights on during daylight, and that glass helps to combat this excess.
“When most students experience a campus in New England, often much of the day the sun is down, or low. Our intent was to make the building like a lantern—glowing during the night.” Night or day, the Northwest Science Building promises to be a bright spot in the Harvard architectural landscape.
—Crimson staff writer Lee Ann W. Custer can be reached at lcuster@fas.harvard.edu.
Read more in Arts
Leave the Leggings for Levi’s: Finding the Perfect Fit












