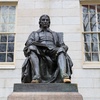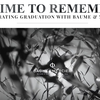Sever Hall, one of Harvard’s busiest and most historic buildings, is receiving an external face-lift and fourth-floor renovations this summer in order to provide a better, more centralized home for the film studies concentration and reduce congestion in the Carpenter Center.
The fourth floor of Sever, which is used primarily by the department of Visual and Environmental Studies (VES), will undergo reconstructive surgery aimed at supporting the growing interest in film studies, a track within VES, according to Celia Kent, director of planning for the Faculty of Arts and Sciences,
“We are trying to improve the space so we can use it more efficiently and help support the new undergraduate program in film studies,” Kent said.
She said the renovation will include the creation of a new mezzanine level, three new screening rooms, additional faculty offices, and a seminar room. The existing computer lab and animation studio on the floor will be reconfigured, and the video and film book library and video viewing stations will be relocated from the Carpenter Center.
VES Professor David Rodowick said he is looking forward to the improvements.
“The fourth floor of Sever is a very nice space,” Rodowick said. “Right now it is laid out inefficiently...Having a space dedicated to us gives film studies a presence so students will recognize it is here and has a home.”
According to Assistant Professor of VES and English J.D. Connor, the growth in film studies can be attributed to several factors, including the creation of a film studies track last fall.
He said the renovation will help streamline film studies, which currently has facilities all over campus.
“Right now, if we had a person in VES and Romance [Languages and Literatures both] teaching film, there was no place to come together,” Connor said.
Another benefit of the Sever construction will be less congestion in the Carpenter Center, he said.
“The basement of Carpenter has a severe space crunch,” Connor said. “It’s dire. Some photography sections have to do a lot of work in the hallway and deserve more space.”
According to photography student Xiaowei Wang ’08, who took a photography class last semester and is currently enrolled in an intermediate class this term, the crowding was not a big problem because students would only work in the hallway when selecting pictures.
Nevertheless, Wang said she appreciates the planned renovation.
“The problem is not lots of people but just not enough space to work due to the nature of photography,” she said. “A lot of times you would say ‘I’m going to go do my assignnment’ but then you can’t do the assignment because there are not enough facilities.”
According to Kent, the architects, Kennedy & Violich Architecture, are still in the design stage. Construction will begin this summer and will be completed in time for the fall semester.
Architects Goody, Clancy & Associates are planning to clean and restore the facade in coordination with the Cambridge Historical Commission.
Read more in News
Cultural Rhythms Chooses Honoree












